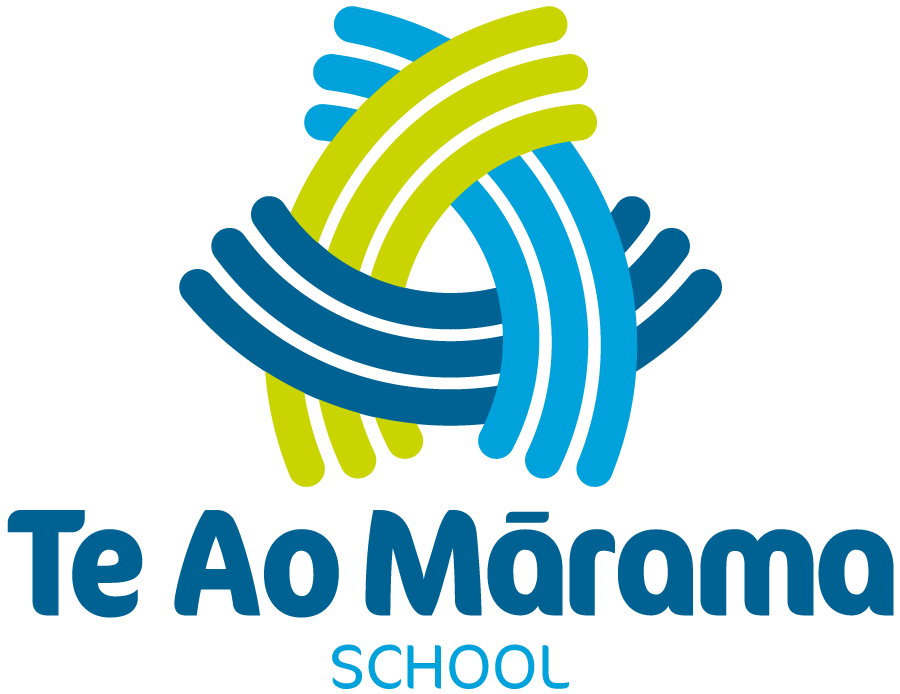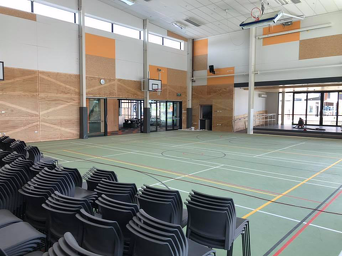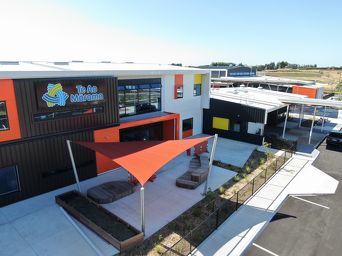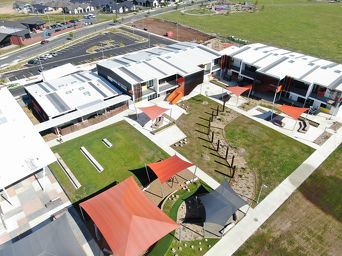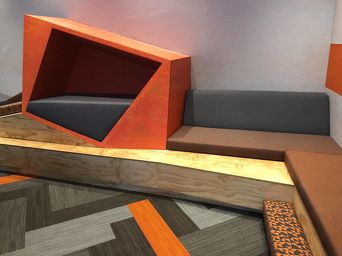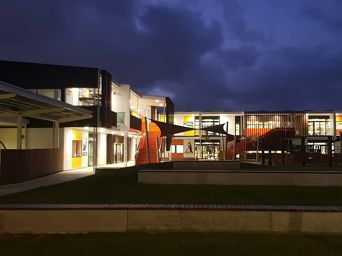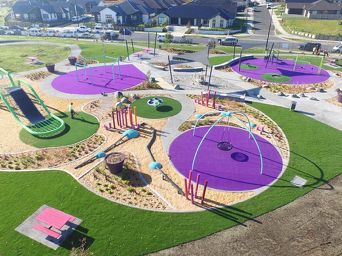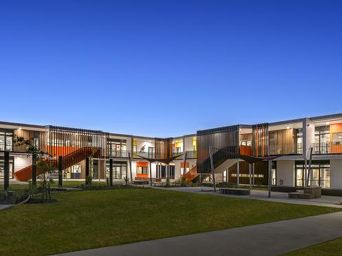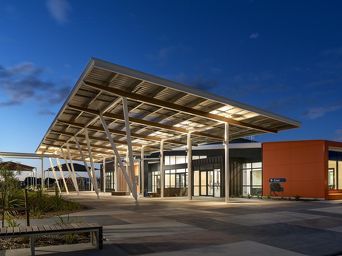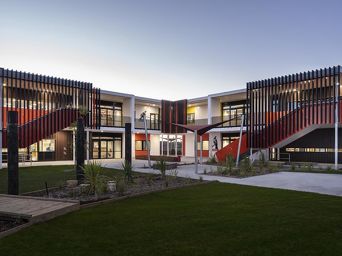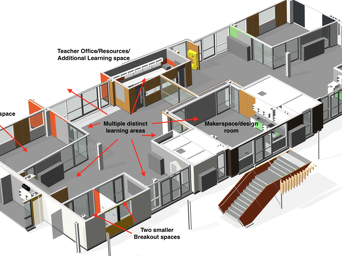School Design + ILE's

School Design
Te Ao Mārama School is a modern and future focused school and this is reflected in its design and build. The design has been based on sound educational research on how children learn best.
The school was designed by award winning architects, ASC ascarchitects.co.nz/projects/education/ppp3-primary-schools/
The buildings and environment provide flexible and collaborative spaces and furniture designed to better cater for a variety of learning opportunities and styles.
Each learning area has multiple rooms to meet a range of learning needs and activities. The learning areas each have a large central learning space, 3-4 breakout rooms, a substantial makerspace area (for art/cooking/technology) and teacher workroom. They have quiet spaces to support independent learning and focus.
The learning areas are all engineered and designed for acoustics, natural lighting and ventilation.
We are really proud of our learning spaces. The design will provide open, innovative learning spaces to enhance collaborative teaching and learning both inside and outside. Our spaces are backed by research and also Ministry of Education policy. We appreciate that our classrooms look a little different from when most parents went to school, and that some parents may have concerns/questions or comments. We encourage you to read the information below, and better yet….come and visit to see for yourselves.
